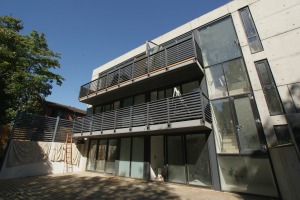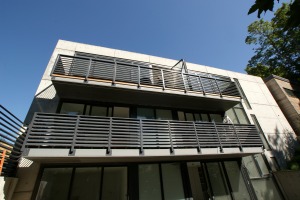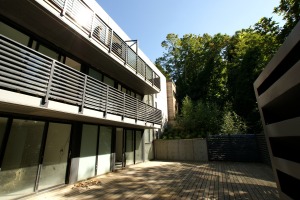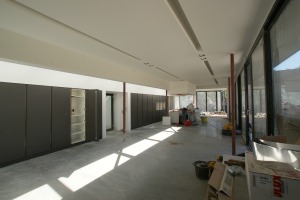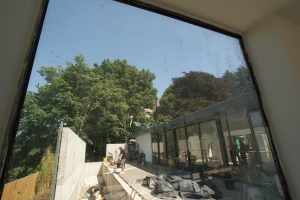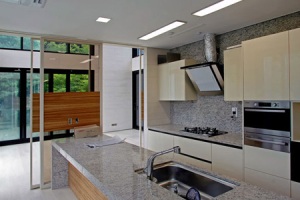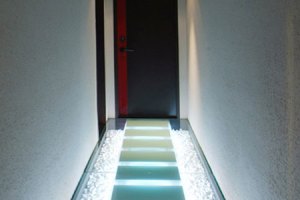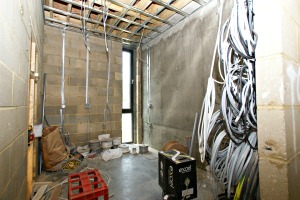The end is in sight!
Kitchen, bathrooms, floor finishes, tiles, garden, lighting, swimming pool, jacuzzi, balconies, paint finishes, wardrobes, the list goes on…
Garden leading from the kitchen area with raised beds and painted battens to add to the contemporary design of the house.
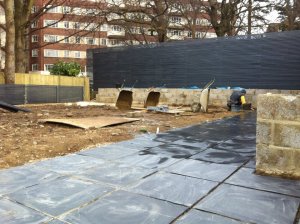
Lazy lawn to protect the slate tiles, notice the difference? Been lucky with the weather, as it’s been raining way too much since the hosepipe ban. On dry days the Rainwater Harvester holding 1500 litres will be used for the garden and all WC’s.

Making a stylish effort on the rear of the swimming pool, as well as using Jackson’s Fine Fencing, we’re planting Bamboo and Silver Birches.

On the terrace outside the -2 bedrooms, hard wooden painted slats, surrounding the balau decking for security and privacy.

The floor is being poured end of next week (all 5ooo sq ft of it) and we’ve decided to go with a Mid Grey ‘Shake and Bake’ buffed concrete finish, to stay true to the building.
So out goes…
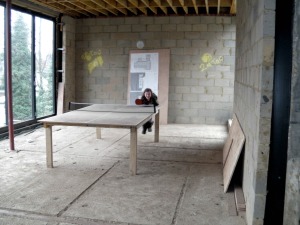
And in comes…

Notice the section without underfloor heating, that’s where the kitchen island will be at 3.6m in length with floor to ceiling cupboards, totaling 13 m! Not to mention the utility room, plant room and the 2 garages to store an extra freezer!
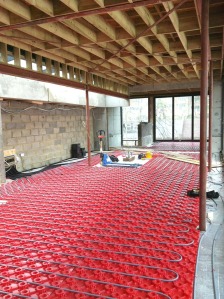
Like this:

Children back at school from next Monday so full steam ahead…

